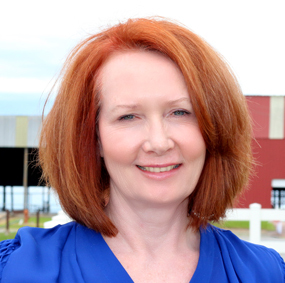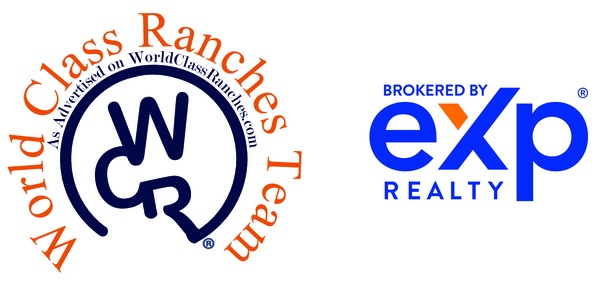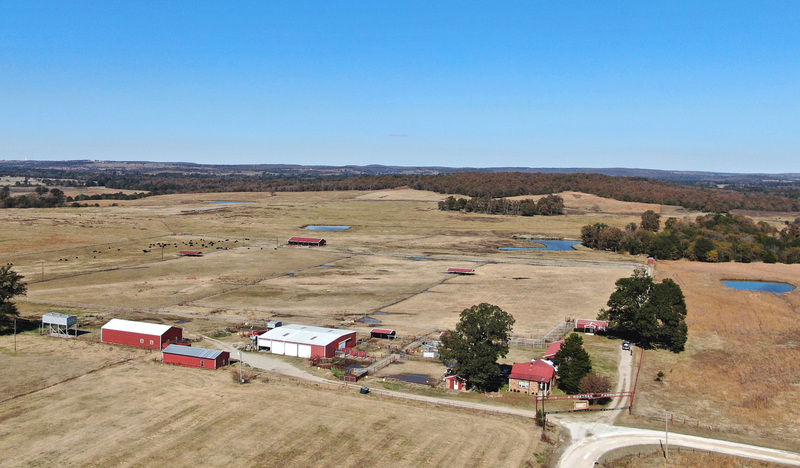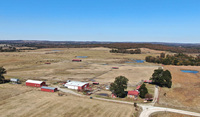
-
Call Us (918) 426-6006
-
Email Us info@worldclassranches.com
Sandy Springs Ranch 2016 Acres--SKB - $5,302,000.00
Property Details
- Name of Property: Sandy Springs Ranch 2016 Acres--SKB
- Status: Sold
- Price Per Acre: $2626.00
- Acreage: 2016 acres, more or less
- Location: 1.5 hrs. S. of Tulsa, OK
- Closest Town: Eufaula
- Access: County Road
- Taxes: $4380.00/year
- Topography: Almost flat, gently rolling, some hills.
- Improvements: Homes, barns, shops,steel working pens, ponds
- Home Sqft: 2,561
- Bedrooms: 5
- Baths: 3
- Forage: Sprigged Bermuda, clovers, natives, etc.
- Capacity: 550 pair and cut hay, + 400 stockers
- Water: 26 Ponds and seasonal streams
- Wildlife: Whitetail deer, turkey, squirrels, dove,quail
- Utilities: Free natural gas, electric, spetic, 3 wells, propane
Comments
Sandy Springs Ranch 2016 Acres
The Ranch—Previously home to a registered cattle operation, this ranch is set up to enable you to prep and show case your livestock. Steel pens and working facilities are in very good condition and capable of accommodating all the livestock the ranch can handle. Six sets of steel working facilities make it convenient to work your livestock on any area of the ranch. Pasture fencing consists of steel T-posts and barbed wire. The fencing is in good condition. Multiple cross-fences make rotational grazing an option for maximizing the forage and carrying capacity.
Stocking rate—The stocking rate is 550 pair, plus 400 stockers and the owners currently average cutting between 1200 to 1600 5X6 round bales of hay. An additional 1000+ acres is being leased and could potentially be leased by the new owner.
The ranch is priced for the real estate only, which does not include any of the furniture, fixtures, equipment or livestock. Some of the cattle may be available for purchase.
Headquarters One—This headquarters is sited on the south portion of the ranch. It consists of a Main Residence: 4 bed, 2 bath, 2-car attached carport, well, barn, 2 bay shop with apartment, steel pipe arena, and working pens.
Main Residence—Is a 2010 sq. ft. 4 bed, 2 bath contemporary ranch style brick home. It is in nice condition and features CH/A, an open concept kitchen/living/dining area with cathedral ceiling, and wood burning stove for supplemental heat, an oversized mud/laundry room with sink and plenty of room for an extra refrigerator and freezer. The master suite sports a large bedroom, full bathroom and a large walk-in closet. The home has tiled flooring throughout, lots of windows for natural light and a covered front porch. Natural gas from a gas well on the property supplies free gas to the house.
Guest Quarters--Located in the two -bay concrete floor shop, is a Kitchen/living area, bathroom, loft bedroom, and heat and air.
Second Headquarters—Sited on the north portion of the ranch. The facilities were set up for a premier registered cattle operation with miles of steel pen fencing and easy movement alleyways, with an indoor, sale arena for special sales. The headquarters features 3 shop buildings, with mostly concrete floors, ranch office with full bathroom, a guest house with storm shelter, bunk house, hay and equipment sheds, one with stalls and a washroom with drain for show livestock. Steel pens and working facility with enormous capacity.
Second Residence—This 2561 sq. ft. contemporary brick home features 5 bedrooms, 3 large bathrooms, nice kitchen with breakfast bar, good closet space, sunroom with hot tub, large underground storm shelter with sump pump, 4 car detached carport, well, and pipe and brick fencing. There is also free gas from an on-site gas well to this residence. This house has two CH/A systems, a wood burning stove, and also an automatic natural gas generator.
Bunk House—A one bedroom, kitchen and bathroom living quarters located in one of the barns. Great setup for prospective hunters.
Guest House/Foreman's House—A 1178 sq. ft. brick house with two-bedrooms, one-bath, kitchen, with basement.
Office—This is a nice self-contained office with full bathroom.
Utilities—Three wells supply water to all the residences, and living quarters, pens and working facilities on the north and south portions of the ranch with 8 frostless fresh-water tanks for multiple pens/pastures. Electricity, septic systems, and free gas is supplied to the two homes.
Forage—A wide variety of grasses provide for a long growing season. Cool grasses include Fescue, Korean Lespedeza, and clovers; warm season grasses include sprigged Bermuda Grass, and native grasses.
Water—26 ponds, and three live streams, supply abundant water. Some of the ponds are stocked.
Wildlife—Whitetail Deer flourish in this environment, along with turkey, squirrels, Dove, some quail, water- fowl, and other indigenous wildlife.
Access—The main body of the ranch can be accessed by paved county road. The west tract is accessed by a gravel county road.
The Area— Livestock auctions are located at Okmulgee, McAlester, Tulsa, Oklahoma City, Holdenville, and many other locations within a 2-hour radius of the ranch.
Location--The ranch is sited about 1 hr. 15 minutes south of Tulsa, OK; 3 hrs. SW of Joplin, MO; 3 hrs. north of Dallas, TX, and four hrs. SE of Wichita, KS; (all have commercial airports). General aviation airports are also located at Eufaula, OK (about 22 minutes from the ranch), Henryetta, OK (29 minutes); Okmulgee, OK (43 minutes). Located just minutes from Eufaula Lake, the possibilities to enjoying fishing and water sports are tremendous.
Call Sandy Brock Bahe to view this exceptional ranch at 918-470-4710 (Cell), or Toll Free at 844-WCR-LAND.
To view all of our Properties, Maps, Aerials, 3D Aerials, Topos, 3D Topos, Soil Maps and More.
Also Print & Download Complete Color Brochures. *Example of information to which you will have access.
Also Print & Download Complete Color Brochures. *Example of information to which you will have access.

320 E. Carl Albert Parkway, B1
McAlester, Oklahoma 74501




