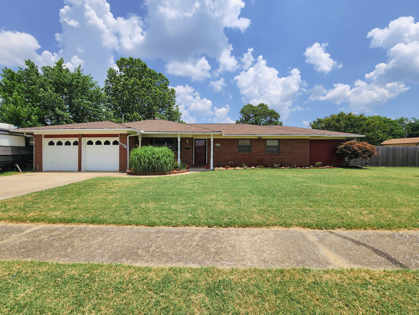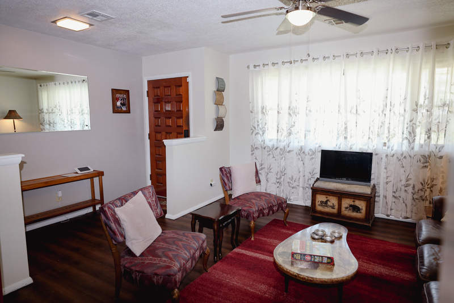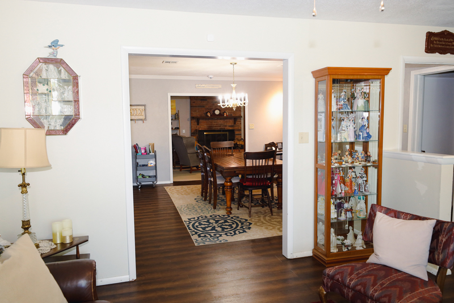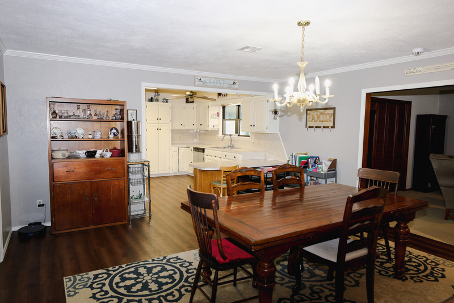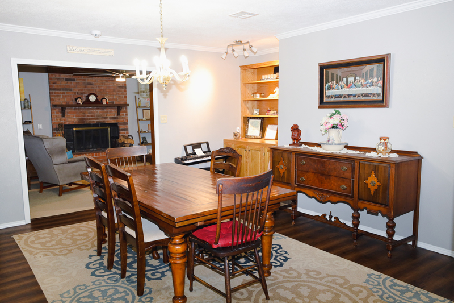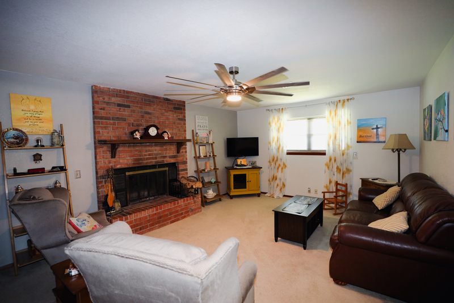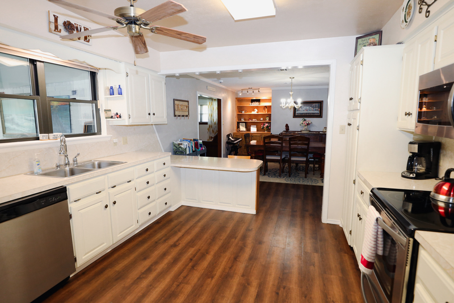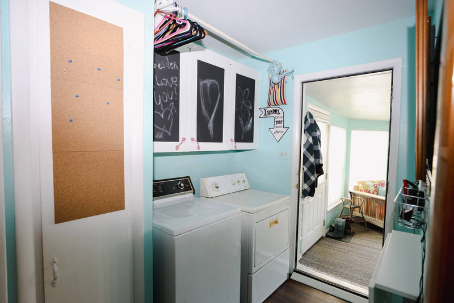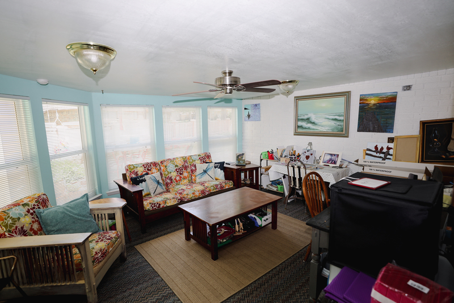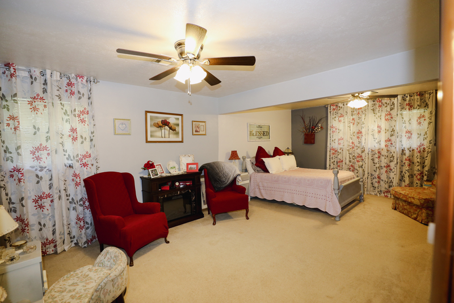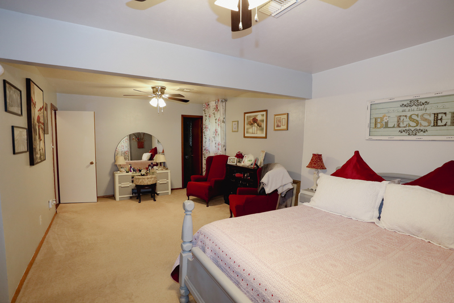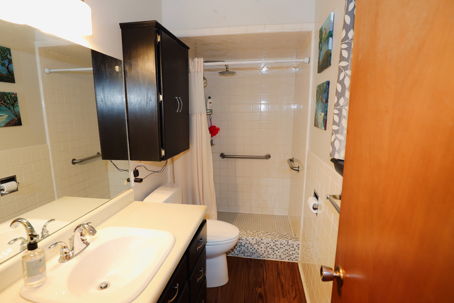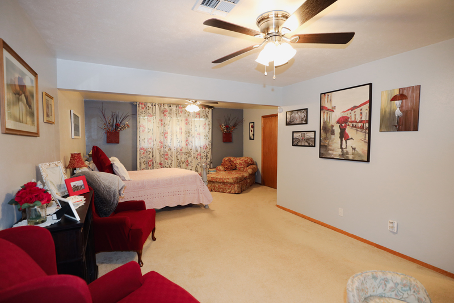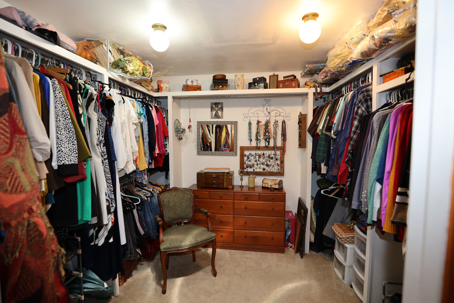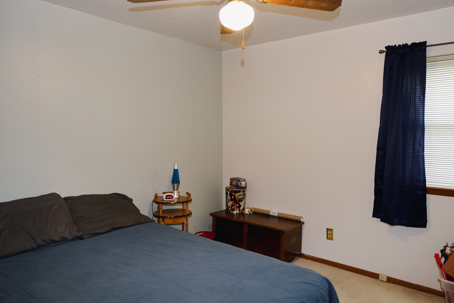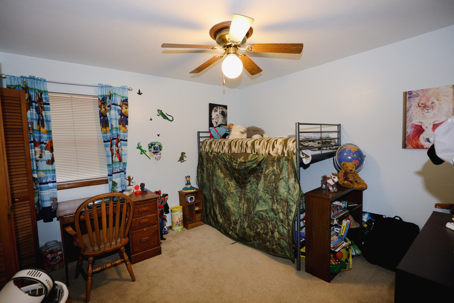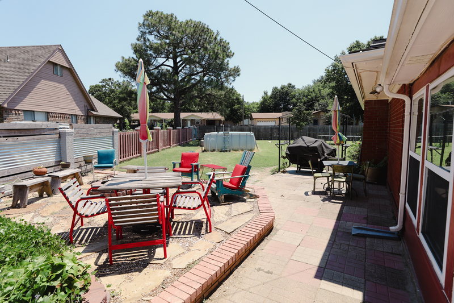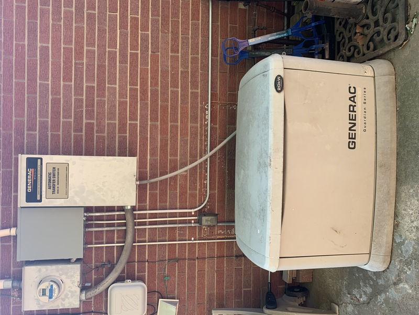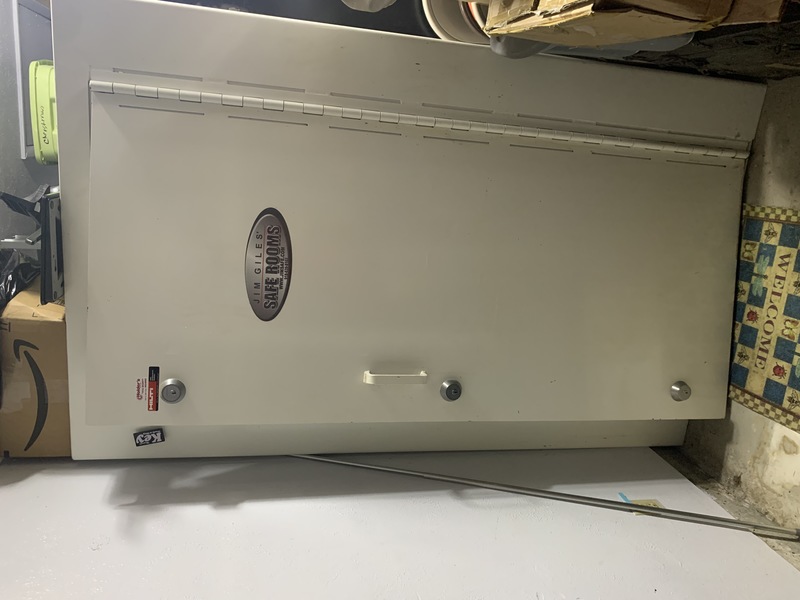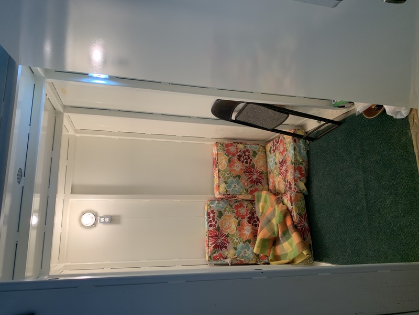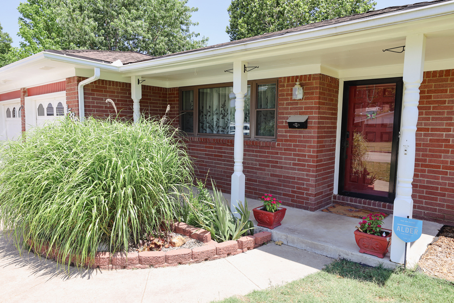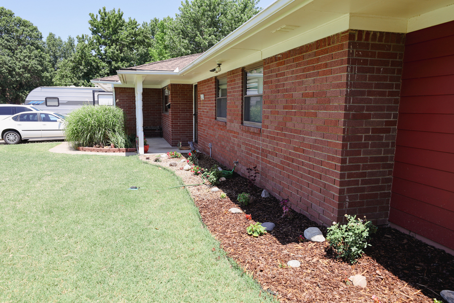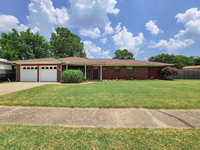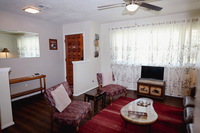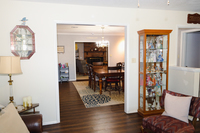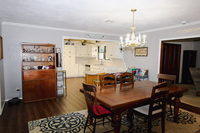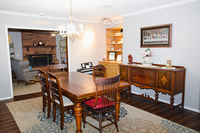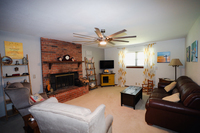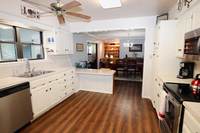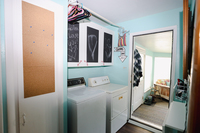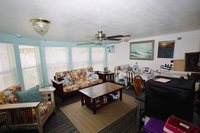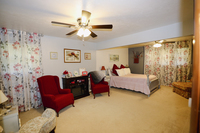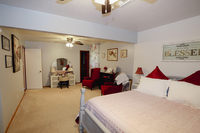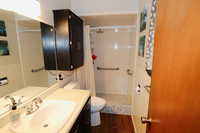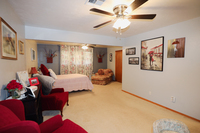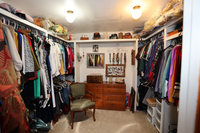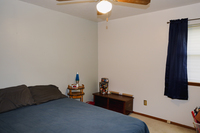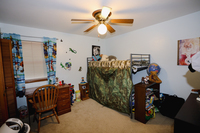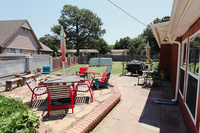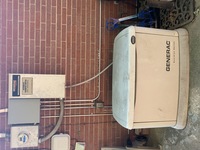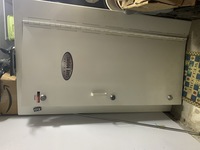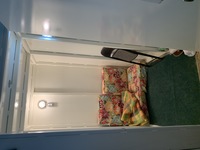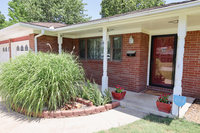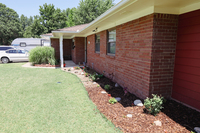
-
Call Us (918) 426-6006
-
Email Us info@worldclassranches.com
1534 Redbud Lane, McAlester - $249,900.00
Property Details
- Name of Property: 1534 Redbud Lane, McAlester
- Status: Sold
- Acreage: .52
- Location: 92 miles S. of Tulsa, 170 miles N. of Dallas
- Closest Town: McAlester
- Access: Paved City Road
- Taxes: $1541.90
- Topography: Flat
- Improvements: Safe Room, RV Parking w/ elec, House Generato
- Home Sqft: 2,220
- Bedrooms: 3
- Baths: 2
- Utilities: City Water, Electricity, Natural Gas
Comments
Close to everything that McAlester has to offer, and with the added bonus of safety, convenience and entertainment features. This 3-bedroom, 2-bathroom ranch style brick home is enough to earn a spot at the top of your list. Seconds after crossing the threshold, don't be surprised if you decide that this is the one. Sunbeams from the large front window deliver plentiful illumination into the living room. The centerpiece of the Family room is a wood burning fireplace that inspires gathering and conversation. The roomy kitchen features an abundance of counter space in an attractive U-shaped configuration. The kitchen also includes pull out cabinet shelves and a breakfast bar.
The master bedroom is a sanctuary of respite from the day. In addition to the convenience of the attached bathroom with a walk-in shower, you will find plenty of closet space in the oversized, walk-in closet. A sitting area is a bonus of versatility. The other two bedrooms, each with plentiful closet space, offer the convenience of ground floor accessibility.
Additional features of this home are the 200 sq. ft. heated sunroom, plenty of storage for all of your personal items, multiple built-ins and the jacuzzi tub in the hall bath. A laundry/mudroom is directly off of the sunroom, garage and kitchen for convenience. A home Generac generator will keep your household up and running during times of electrical failure. A 6-person saferoom in the attached garage provides added comfort and safety. A home security system protects you, your family and your possessions while away on your adventures.
A driveway with ample accommodation for two vehicles leads to an attached two-car garage that has an area for a small workshop/bench or storage in the back. There is also a useful space for a variety of flex uses such as an additional fridge or freezer and a large amount of storage space in the built-in cabinets and attic area. Next to the attached garage and driveway is a graveled RV pad with 50amp electrical service. Which allows the convenience of having your RV/Trailer/Boat on site to load and unload for trips.
The large, well-cared-for yard provides plenty of room for entertainment. Representing the welcoming personality of the home, a front-facing, breezy porch is a structural greeting to passers-by and a nice spot for relaxing with refreshments, whether in solitude or among family or neighbors. Your outdoor furniture transforms the flagstone patio in the back into an extension of the home, where you can enjoy starry nightcaps after productive days. Make (or dodge!) a splash in the 12'x24' swimming pool that has a less then 1 year old glass filter pump, the social and sapphire centerpiece of the fully fenced backyard. An additional metal storage unit with cement flooring, electricity and a roll top door creates additional space for a shop or storage.
Positioned on a large 23,800 sq. ft. corner lot bordered by sidewalks and greenery, the home is walkable to the outdoor enticements of Mike Deak Walking Track, Field & Park. The invigorating stir of town center, including the shopping and dining variety of the new Shops at McAlester shopping center can be found just a short distance away. In addition, the location is easily walkable to Puterbaugh Middle School and Will Rogers Elementary. This charming abode is positioned for enjoyment in McAlester's prime South McAlester area.
Call today to view.
Listing agent is a family member of the seller.
Listing agent is a family member of the seller.
To view all of our Properties, Maps, Aerials, 3D Aerials, Topos, 3D Topos, Soil Maps and More.
Also Print & Download Complete Color Brochures. *Example of information to which you will have access.
Also Print & Download Complete Color Brochures. *Example of information to which you will have access.
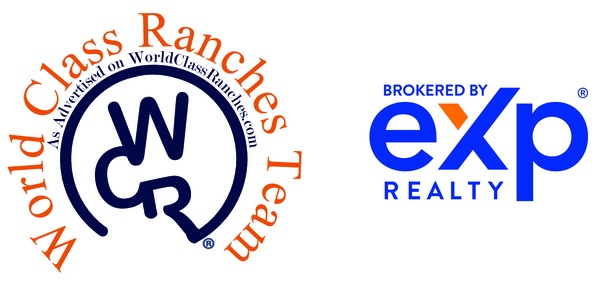
320 E. Carl Albert Parkway, B1
McAlester, Oklahoma 74501


