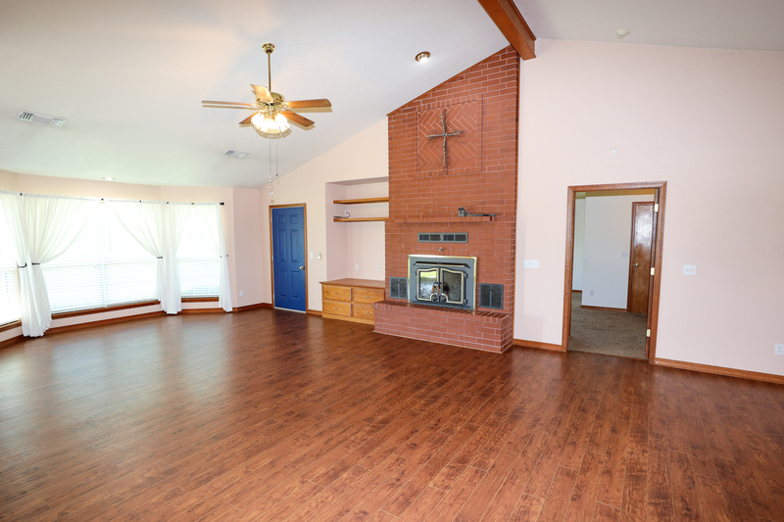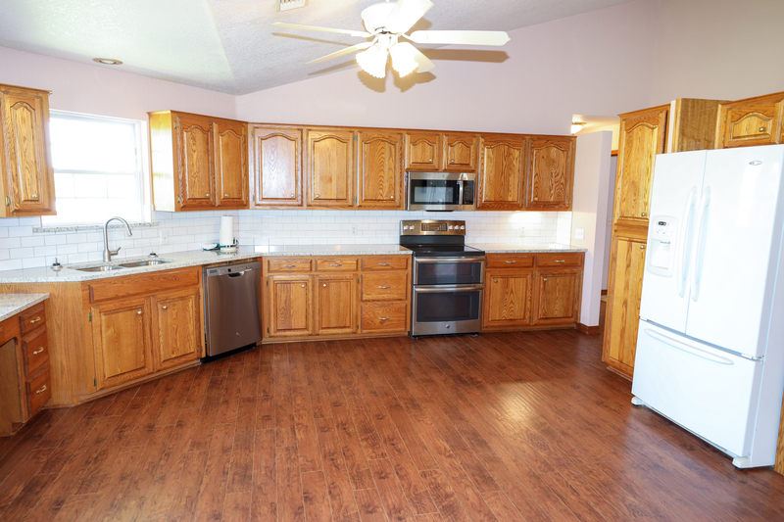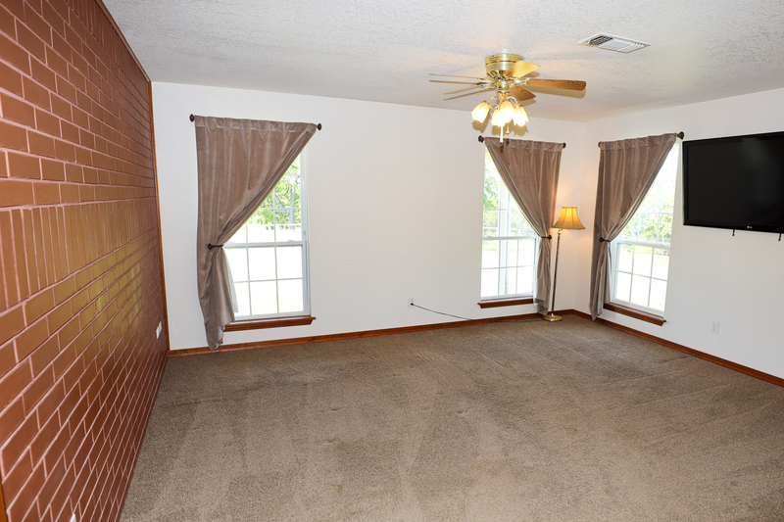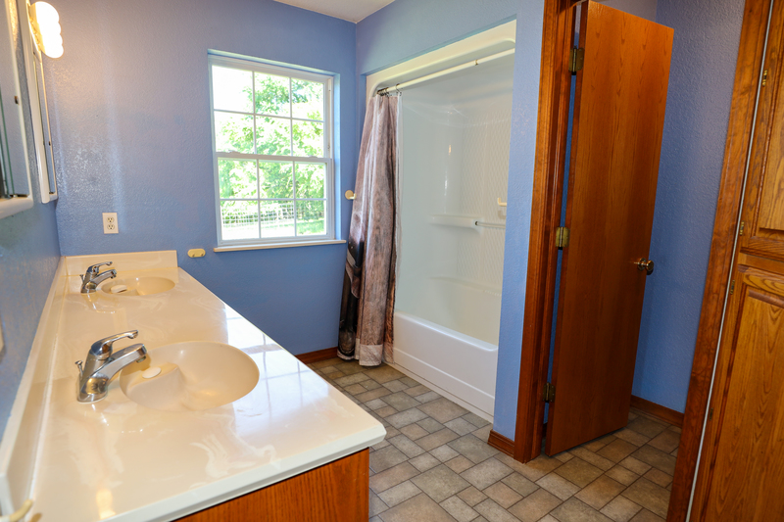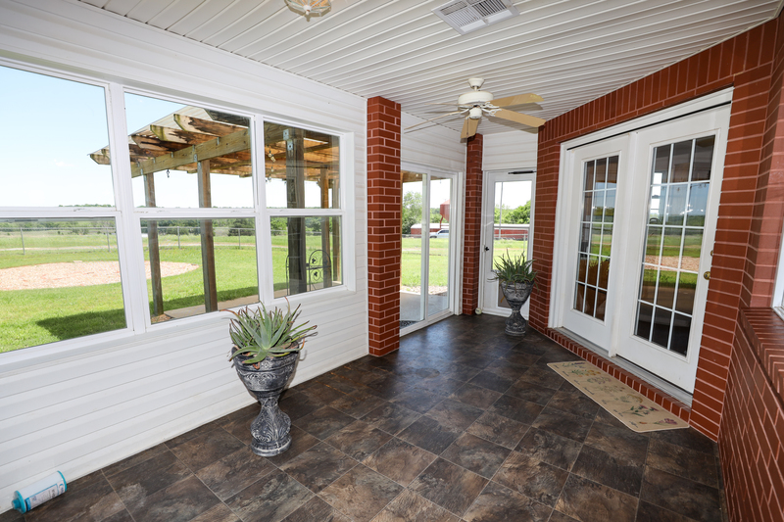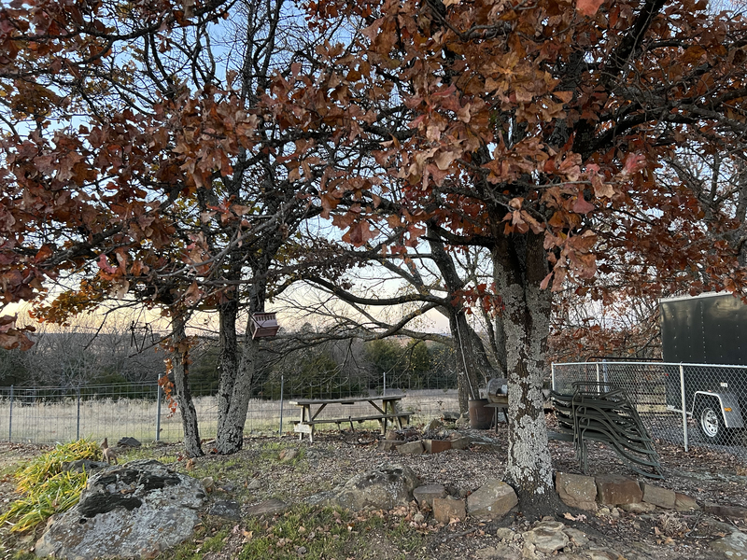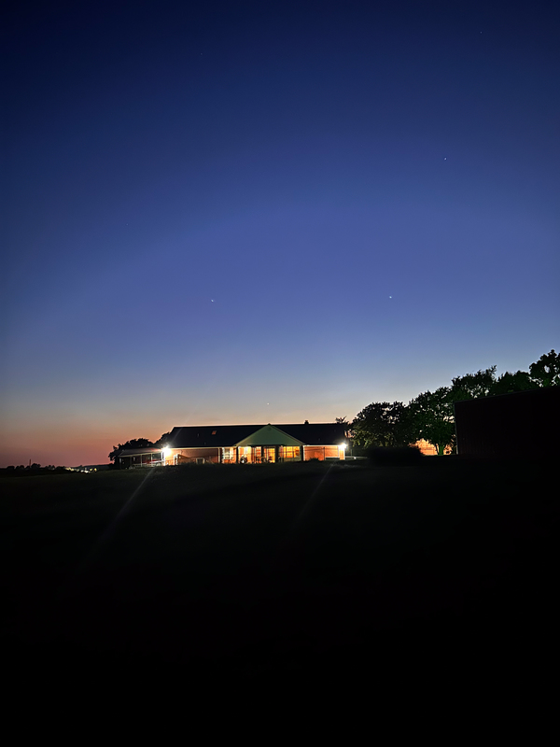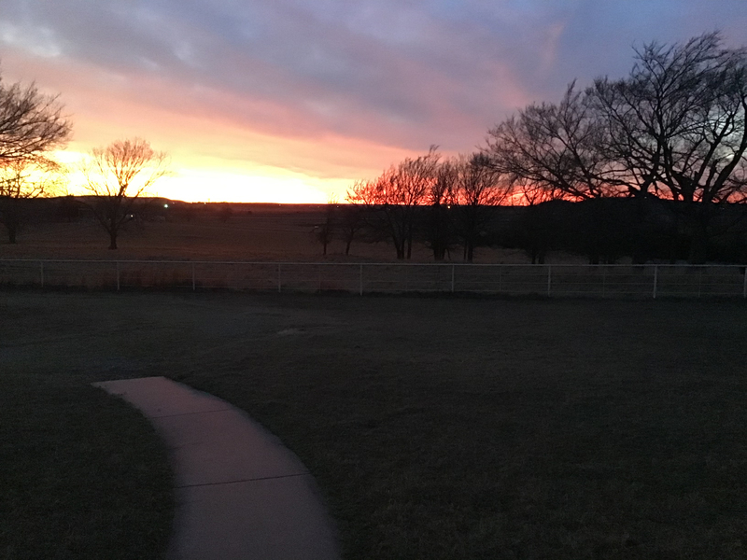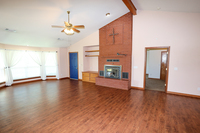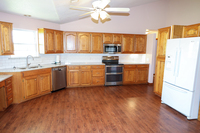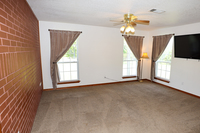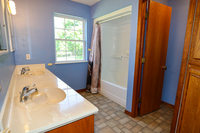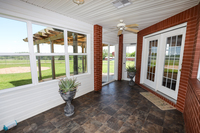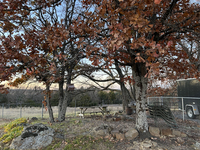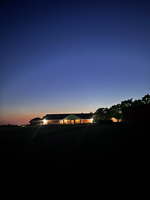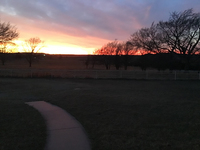
-
Call Us (918) 426-6006
-
Email Us info@worldclassranches.com
Tannehill Cattle Ranch 235.77 acres - $1,200,000.00
Property Details
- Name of Property: Tannehill Cattle Ranch 235.77 acres
- Status: New
- Acreage: 235.77
- Location: Dallas, TX-181 mi. and Tulsa, OK-84 mi.
- Closest Town: McAlester
- Access: Paved county road 7 miles to McAlester, OK
- Taxes: $2148.54
- Topography: Level to gently rolling terrain
- Improvements: Home, barn, corrals, shop, hangar, fencing
- Home Sqft: 2,530
- Baths: 2
- Forage: Bermuda, Clover, some Fescue and native
- Capacity: 60
- Water: 8 ponds, streams
- Wildlife: Deer, turkey, Dove, squirrels, & other
- Utilities: Rural water, septic, electric, wells
- Development Potential: Could be subdivided
Comments
This beautiful, productive, working ranch has 235.77 acres of quality rolling pasture with everything you need for your cattle operation. The property is fully fenced with 10 pastures all of which have stock ponds, and at least two gates. It is about 95% open, with just enough forested areas to encourage deer and turkey to occupy the ranch. Many areas are hayed from time to time on a rotational basis. Some of the ponds are stocked with fish, the largest pond being about 2.5 acres in size. There are two hand dug wells, one drilled well and rural water to the house, barn, and corrals. The forage is primarily Bermuda Grass mixed with native, some Fescue, Little Bluestem, and Yellow Hop Clover. Access to the ranch is by a paved county road. Gravel roadbeds through the pastures make getting around easy.
The headquarters sports:
A 50’X60’ (3,000 sq. ft.) insulated metal shop/hangar with a 10’X40’ electric door, a manual 12’X10’ door and a walk-in door, 220-volt and 110-volt electric service throughout with concrete floor. A like-new large 220-Volt air compressor is included. The 75’X1,500’ grass runway is without obstructions, fully fenced, and has been in regular use for the past 28 years.
A 24’X50’ (1200 sq. ft.) metal equipment storage has a 14’X14’ manual door and walk-in door with 110-volt electric service. These two buildings have concrete ramps between the building and in front.
A 42’Xby42’ wooden frame barn includes a stall, and three separate areas. Some wood trusses and miscellaneous wood are included.
A 30’X90’ equipment shed has a dirt floor. The all-metal heavy-duty corrals have multiple pens, squeeze-tub leading into 2 alley ways, and two head gates. One load out is raised for semis, the other is for trailers. Rural water with spickets is at the corrals. There is also a spring fed well. The 18-ton overhead storage bin for feed, the 60-gallon overhead diesel tank, powder coated steel round pen for horse training, steel feed troughs and heavy-duty hay rings, and Powder River Squeeze Chute are included.
A second set of pens is on the west side of the ranch, with medium duty pens and a shed.
The brick home built in 1996 has over 2500 square feet of living space, three bedrooms, an office with closet could be a forth bedroom, two full bathrooms, a sunroom, and a two-car attached garage. The open concept kitchen/living/dining area has wood flooring, and built-in bookcases. The living area has a 13-foot cathedral ceiling with large bow windows looking out over the ranch. The floor to ceiling brick fireplace with Country Flame insert that has a thermostat-controlled blower and is ducted through the house for backup/supplemental heating for the central heat and air heat pump system (replaced in 2021). The large open kitchen features new granite countertops with subway tile backsplash (installed April, 2025), custom Oak cabinets, and stainless sink. The main bedroom features built in storage, walkin closets, and a jetted tub. The two-car garage is insulated with a storage area above and an 18’ X 8.5’ high garage door to accommodate large 4X4 pickups. The home also features Oak built ins though out. A Tuff Spa hot tub is included. Both water heaters are less than three years old.
Located seven miles from McAlester, Oklahoma on paved roads, you will have quick access to veterinarians, McAlester Union Stockyards, feed and hardware stores, tire and equipment dealers and repair, shopping, hospital and medical clinics, pharmacies, restaurants, and social activities.
The ranch is located about 4 miles from the boat ramp on McAlester Lake, and about 15-20 minutes from Eufaula Lake.
Distance in miles from:
Dallas, Tx—181
Tulsa, OK—84
Oklahoma City, OK—123
Bentonville, AR—196
Fayetteville, AR—171
Ft. Smith, AR—104
Muskogee, OK—72
Wichita, KS—258
Joplin, MO—187
Call Sandy Brock Bahe at 918-470-4710 or Toll Free at 844-WCR-LAND with questions or to view.
To view all of our Properties, Maps, Aerials, 3D Aerials, Topos, 3D Topos, Soil Maps and More.
Also Print & Download Complete Color Brochures. *Example of information to which you will have access.
Also Print & Download Complete Color Brochures. *Example of information to which you will have access.
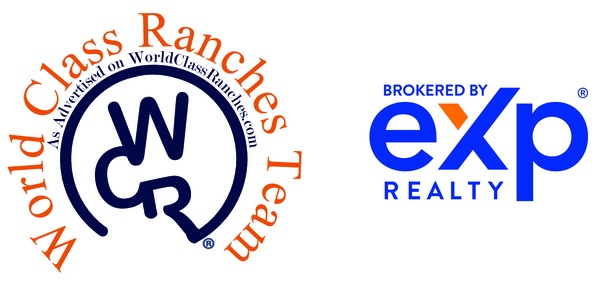
320 E. Carl Albert Parkway, B1
McAlester, Oklahoma 74501


